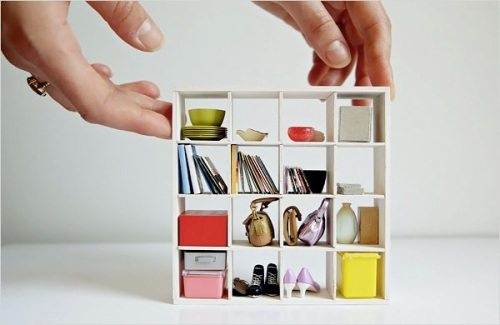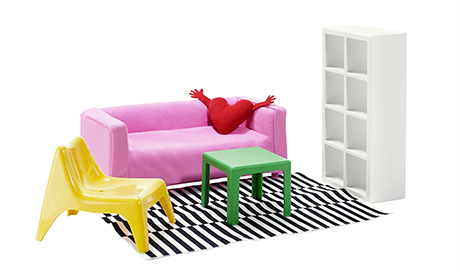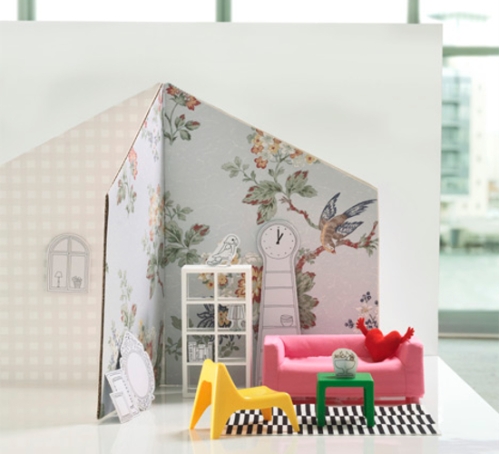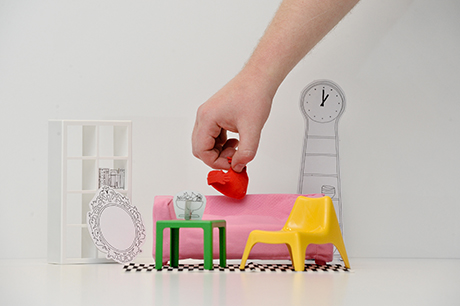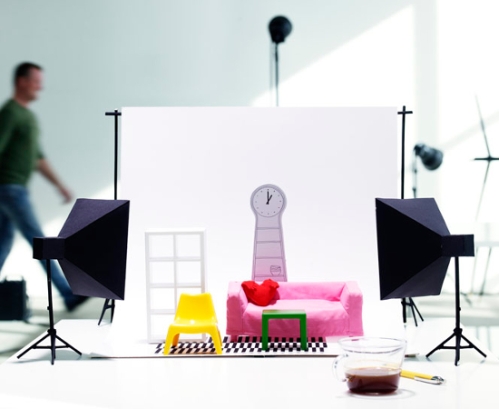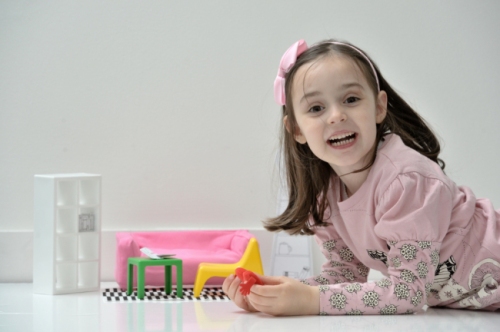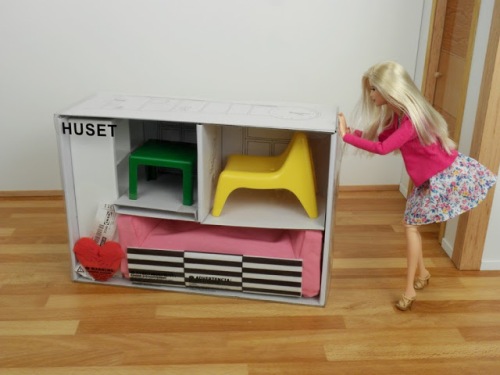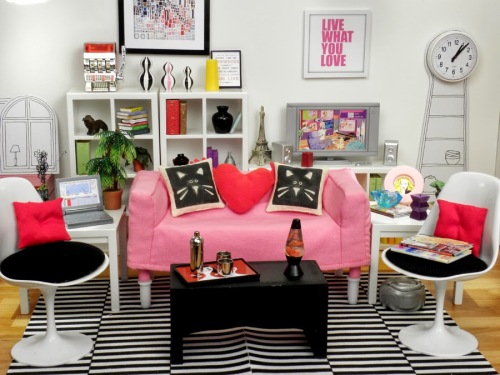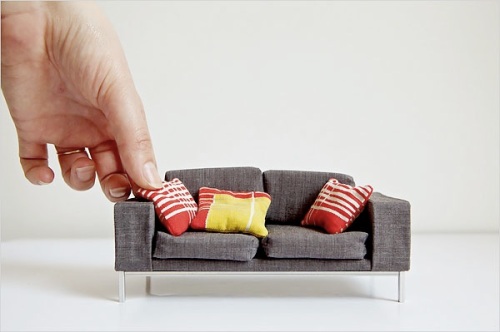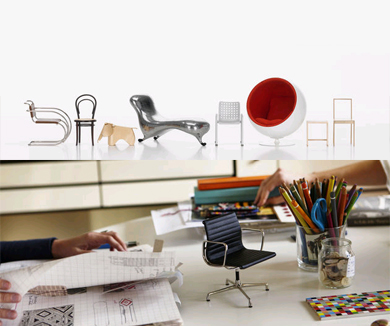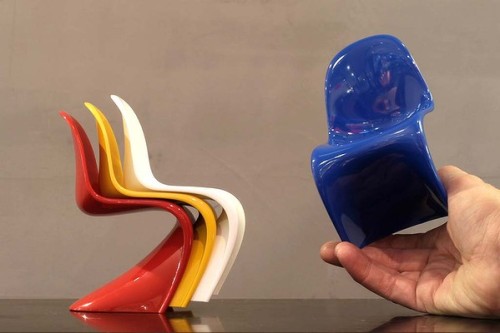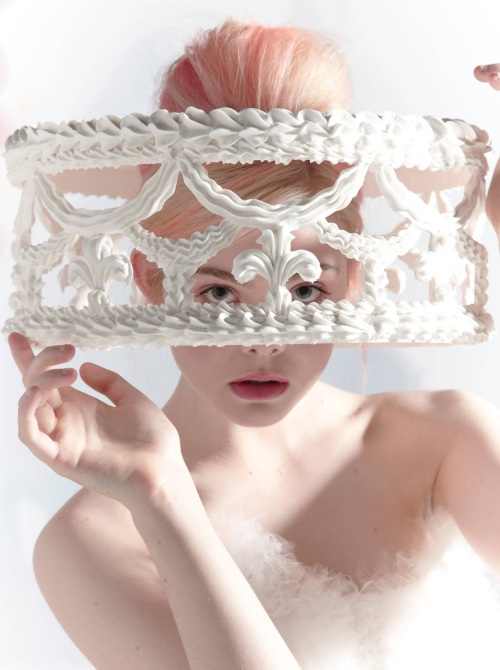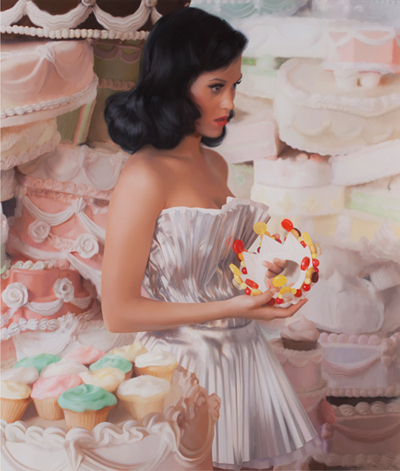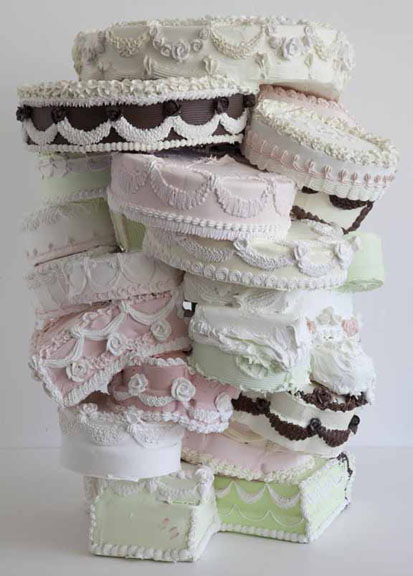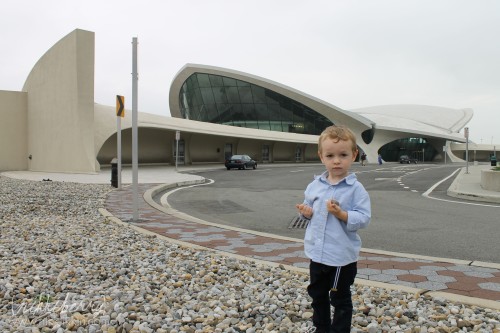
The TWA Flight Center was designed to capture the spirit of flight. Completed in 1962, this bird is undoubtedly the most famous architectural work of Eero Saarinen. Composed of four thin-shell concrete lobes and fully supported by only four piers. The main lobby’s soaring, swooping walls and sculptural staircases stretch onward until they reach the cavernous ceiling, the beginning becoming its end and the end becoming its beginning again. Theres no doubt when you see this building that you know it is special, which is why the city of New York designated both the interiors and exteriors a historic landmark in 1994 and has spent 20 million to restore it so far.
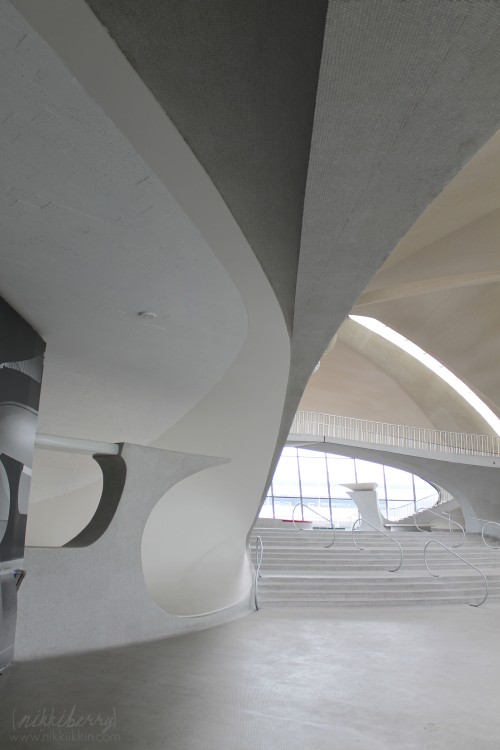
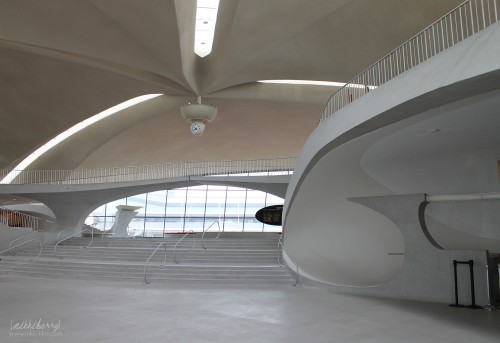
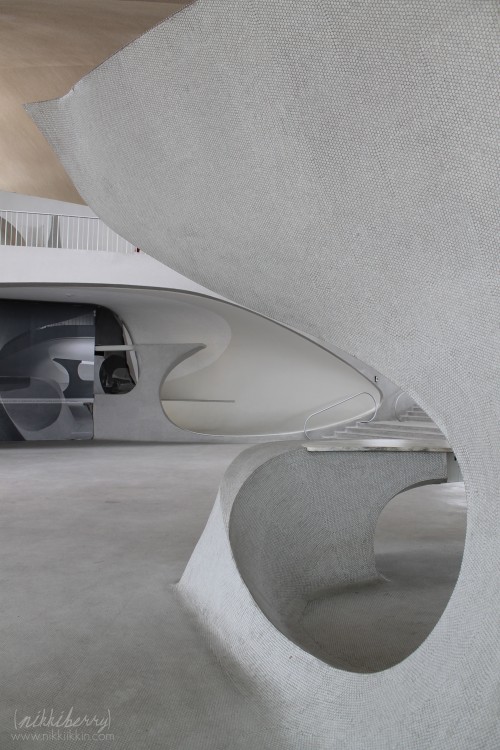
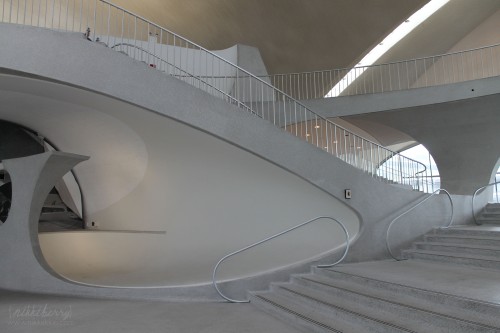
“All the curves, all the spaces and elements right down to the shape of the signs, display boards, railings and check-in desks were to be of a matching nature. We wanted passengers passing through the building to experience a fully-designed environment, in which each part arises from another and everything belongs to the same formal world.”—Eero Saarinen, 1959 from Peter Gossel and Gabriele Leuthauser. Architecture in the Twentieth Century. p250
The terminal was in use until 2001, changing hands throughout the years to American Airlines and now Jet Blue. Restoration of the “head house” is now mostly complete and the building is opened up for public and private tours a few times a year. Hudson and I were fortunate to attend a very intimate tour sponsored by Archtober and AIA last week. I have over 50 blog worthy photos, its been hard to narrow it down to the very best but here it goes!

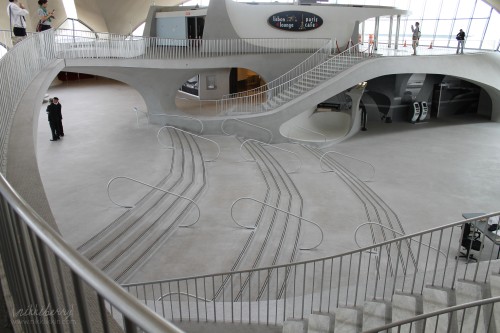
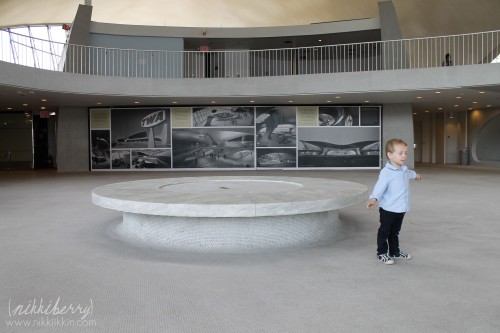
 I had built up Hudson’s excitement by telling him that we were going to see a building that looks like a spaceship. He only heard “spaceship” and was very excited to go. Saarinen did not disappoint this two-year old. Hudson’s favorite spot was in the sunken red lounge, that is until he discovered the red tubes. We entered our tour at the original main entrance, unlike the UHNY tour where Jet Blue opens terminal 5 for visitors to enter through the tubes, so unfortunately I could not let Hudson run down them like he wanted too via Catch Me If You Can style.
I had built up Hudson’s excitement by telling him that we were going to see a building that looks like a spaceship. He only heard “spaceship” and was very excited to go. Saarinen did not disappoint this two-year old. Hudson’s favorite spot was in the sunken red lounge, that is until he discovered the red tubes. We entered our tour at the original main entrance, unlike the UHNY tour where Jet Blue opens terminal 5 for visitors to enter through the tubes, so unfortunately I could not let Hudson run down them like he wanted too via Catch Me If You Can style.
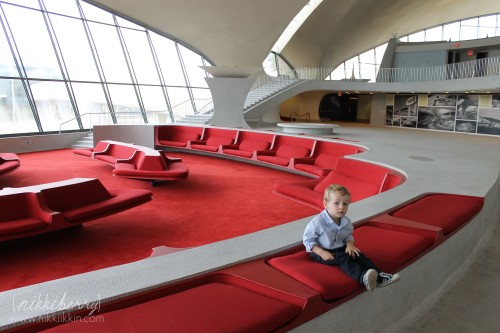
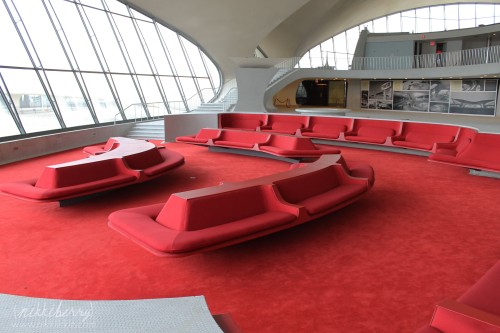
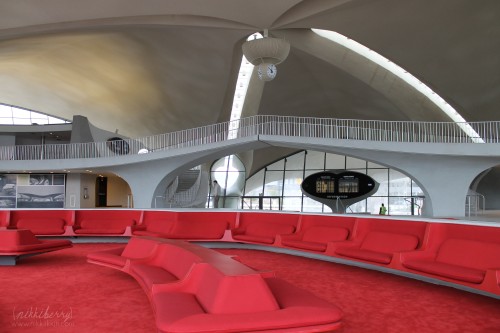

Hudson modeling for Banana Republic’s fall/winter ads
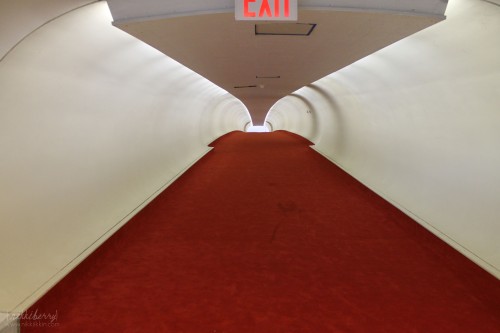
 The upstairs lounge portions of the head house are not restored yet. Most of my pictures are cringe worthy, so I’m going to spare you the disgust. Sometime during the during the 80’s and 90’s it was someones grand idea to remodel the lounges with cherry and brass. Really. I have also come across photos from the 90’s that show very unsympathetic alterations to the building’s character, such as floor to ceiling drapery on the 30 foot wing windows, ramps over the grand stair entrance and the sunken lounge was leveled! I don’t know if the photos I’m including are of original lounge furniture and details but they aren’t far off from the feeling that Saarinen used in the rest of the building. I enjoyed looking for construction elements that we are not allowed to do in American anymore because of our strict building codes. Besides there only being stairs to the second level, there were other non accessible areas like entry to the back of the grand information desk and narrow doors
The upstairs lounge portions of the head house are not restored yet. Most of my pictures are cringe worthy, so I’m going to spare you the disgust. Sometime during the during the 80’s and 90’s it was someones grand idea to remodel the lounges with cherry and brass. Really. I have also come across photos from the 90’s that show very unsympathetic alterations to the building’s character, such as floor to ceiling drapery on the 30 foot wing windows, ramps over the grand stair entrance and the sunken lounge was leveled! I don’t know if the photos I’m including are of original lounge furniture and details but they aren’t far off from the feeling that Saarinen used in the rest of the building. I enjoyed looking for construction elements that we are not allowed to do in American anymore because of our strict building codes. Besides there only being stairs to the second level, there were other non accessible areas like entry to the back of the grand information desk and narrow doors
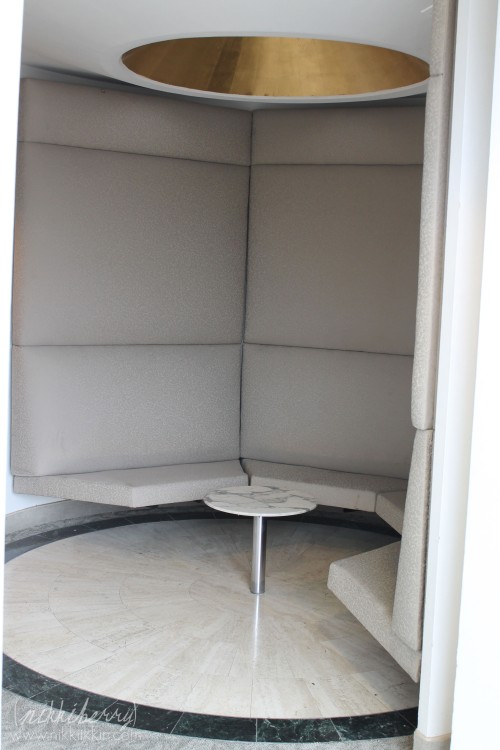


I had to rush through the second floors, running out of time and Hudson out of patience (he was really distraught about not being able to run down the red tubes) but I got some great shots of the first floor from up there.
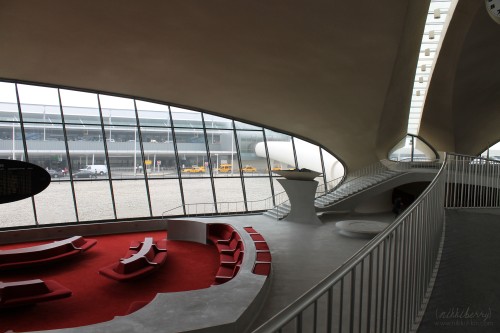


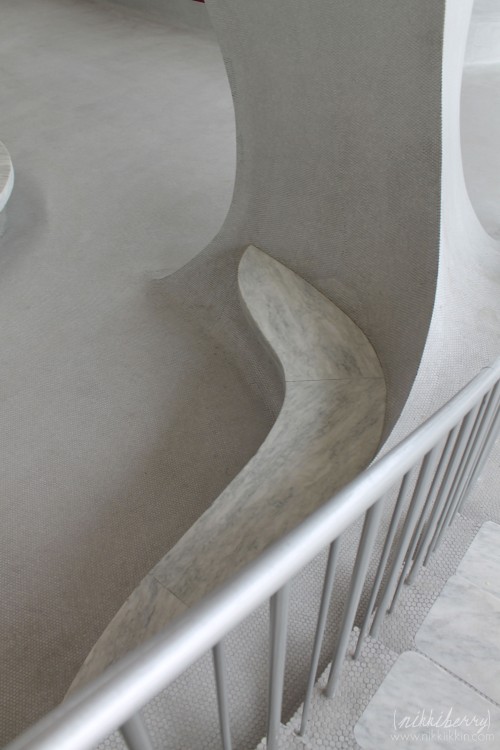
But my favorite photos to take are always of the details, so here’s for all you detail oriented designers!
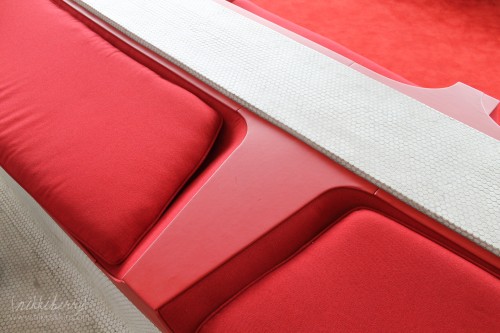



I also caught two great photos on my way out, these are exterior shots at the front of the building.
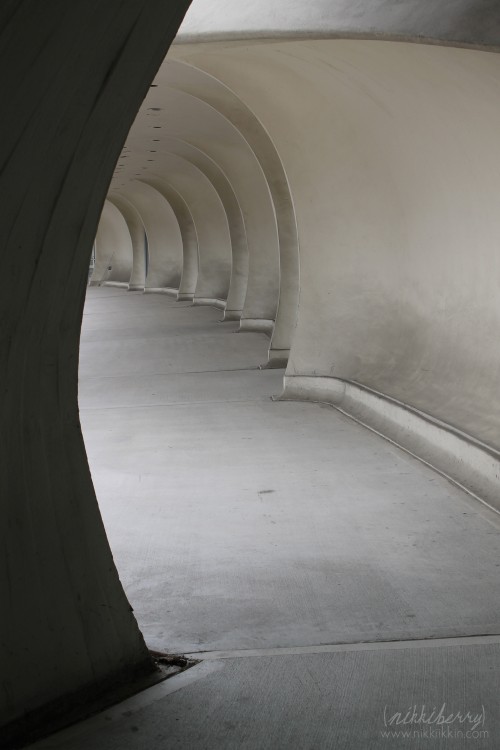
 As an interior designer I was ecstatic to come across the survey drawings for the restorations by Beyer Blinder Belle Architects, here are 2 of my favorite sheets from the set.
As an interior designer I was ecstatic to come across the survey drawings for the restorations by Beyer Blinder Belle Architects, here are 2 of my favorite sheets from the set.


I hope that the restoration continues for the TWA Flight Center and I plan on returning to any tour that I hear about, it is truly an amazon building to visit.

